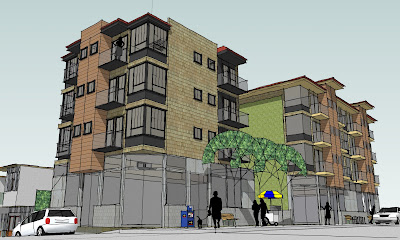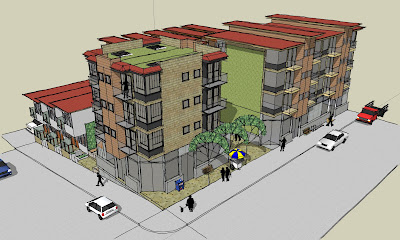 Prairie View - Eugene, Oregon
Prairie View - Eugene, OregonBy Randy Nishimura
and Erik Bishoff
Each month, Eugene’s chapter of the American Institute of Architects invites architects, associates and students to meet and explore the ways that design and community intersect.
A recent presentation and discussion on low-income housing drew double the usual number of participants, including several students from the University of Oregon’s School of Architecture and Allied Arts. Thanks to a handful of truly enterprising nonprofit leaders, the quality of affordable housing in Eugene and Springfield is something the whole community can take pride in.
A trio of experts spoke: Jim McCoy, development director of the Housing & Community Services Agency of Lane County; Susan Ban, executive director of ShelterCare and vice president of the Metro Affordable Housing Corporation; and Terry McDonald, executive director of St. Vincent de Paul. They described their respective agencies’ unique approaches to the challenges of developing low-income and affordable housing in our community.
 Royal Building - Springfield, OR
Royal Building - Springfield, ORAffordable and mixed-income projects such as St. Vincent de Paul’s Royal Building in downtown Springfield, Metro Affordable Housing Corp.’s WestTown in downtown Eugene and the forthcoming West Eugene Prairie View Housing Project are examples of what good design can do for a neighborhood.
Each of these developments gives back to the community. By integrating commercial space, shared green areas, live/work units and attractive design, and by bringing the surrounding infrastructure up to date, everyone benefits. Housing is provided to those in need, neighbors benefit from shared amenities, and local businesses gain an increased customer base. This has especially been true for projects located downtown, conveniently near public transportation, retail shops and services.
Developing these projects was not without challenges. Despite the fact that our community espouses inclusivity, neighboring property owners initially resisted some low-income housing developments. Yes, this community wants low-income and affordable housing, but it would be naïve to believe that it has always enthusiastically supported and invited affordable housing into all of its neighborhoods.
It is a testament to the tenacity of the projects’ supporters that the Eugene and Springfield developments have been realized at all. Their high quality is a big reason, and evidence of the skills of the design teams that have been involved. It is certainly attributable to the creativity of the developers. Since the completion of the most outstanding projects, there has been greater acceptance of affordable and mixed-income housing because of the quality of their design and the amenities they provide.
 WestTown on 8th Avenue - Eugene, OR
WestTown on 8th Avenue - Eugene, ORThat being said, statistics paint a fairly grim picture. While it was not a surprise to hear at the presentation that Eugene and Springfield rents are high and affordable housing is scarce, it was surprising to find how quickly trends are accelerating in the wrong direction. Over the past 20 years, market-rate housing costs have increased at twice the rate of local wages. Combine these trends with a large student population filling low-rent housing every fall, and you end up with low rental vacancy rates and inflated rents across the board.
Additionally, there are fewer subsidies, tax credits or bond programs available to organizations wishing to provide affordable housing than there were in years past. Those financing programs that are available are complex to administer and demand the kind of experience and savvy that only agencies such as HACSA, St. Vincent de Paul and Metro Housing possess.
Eugene and Springfield are not meeting the demands for affordable housing. More and more residents are finding themselves burdened by high rent, spending more than 30 percent of their incomes on housing.
So where to go from here?
Local designers and professionals made their own concerns and interests known: More affordable housing must be integrated into our community because the demand is here now. The developments would ideally be located close to places of employment. They would incorporate multiple uses, such as retail and other commercial space, live/work arrangements, green areas and housing units of various types.
They would be readily accessible by public transit. They would be constructed following principles of sustainable design. Above all, new low-income and affordable housing would be attractive, ennobling places to live for those who would call them home.
Affordable housing demands are at an all-time high, so the challenge is plainly there for us to meet head on.
-----
Randy Nishimura, AIA, is a member of the American Institute of Architects, Southwestern Oregon Chapter, board of directors and current chairman of its program committee. Erik Bishoff is a master’s of architecture candidate at the University of Oregon school of Architecture and Allied Arts.For More Information:
Green Communities: The Royal Building - GreenCommunitiesOnline.orgMetropolitan Affordable Housing Corp. - MetroAffordableHousing.orgAffordable housing benefits everyone - Eugene Register GuardPrairie View Housing - PIVOT Architecture
 With these three we have an artist, a photographer and a digital craftsman. And of course budding young almost-architects. Kate Beckley, Erik Bishoff and Paul Harman bring exciting new skills and passions to our growing staff.
With these three we have an artist, a photographer and a digital craftsman. And of course budding young almost-architects. Kate Beckley, Erik Bishoff and Paul Harman bring exciting new skills and passions to our growing staff.












































